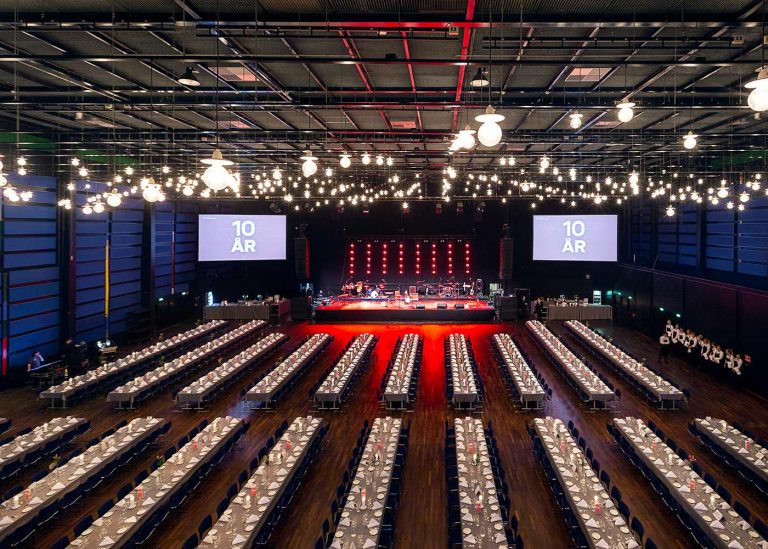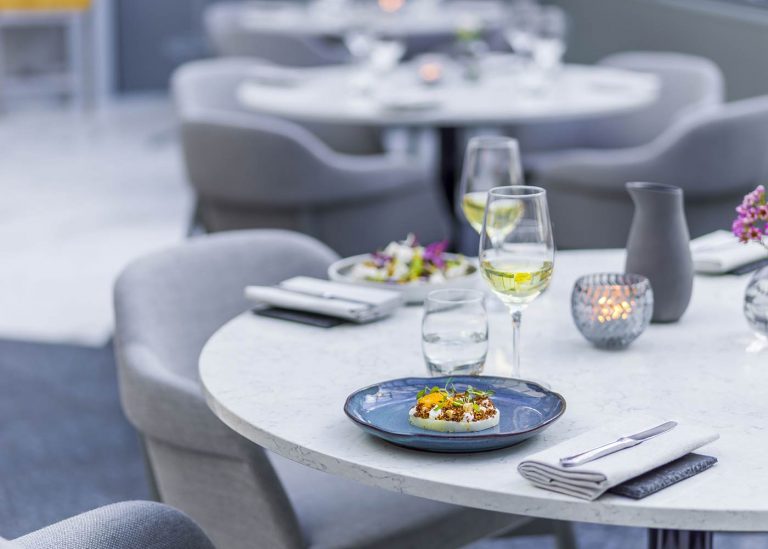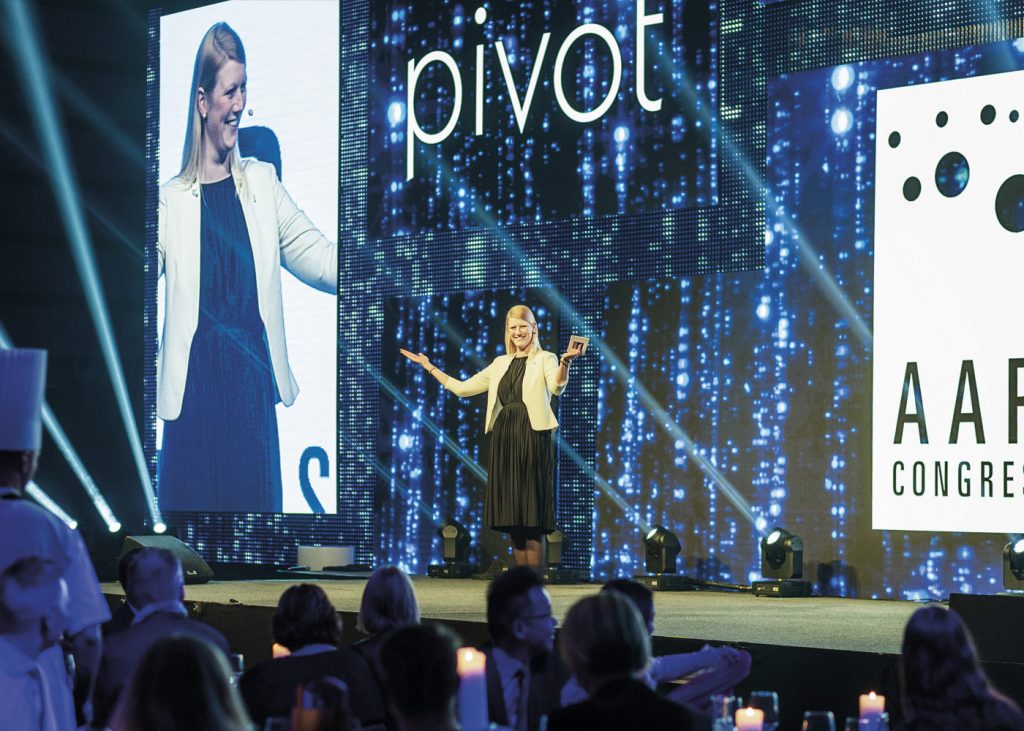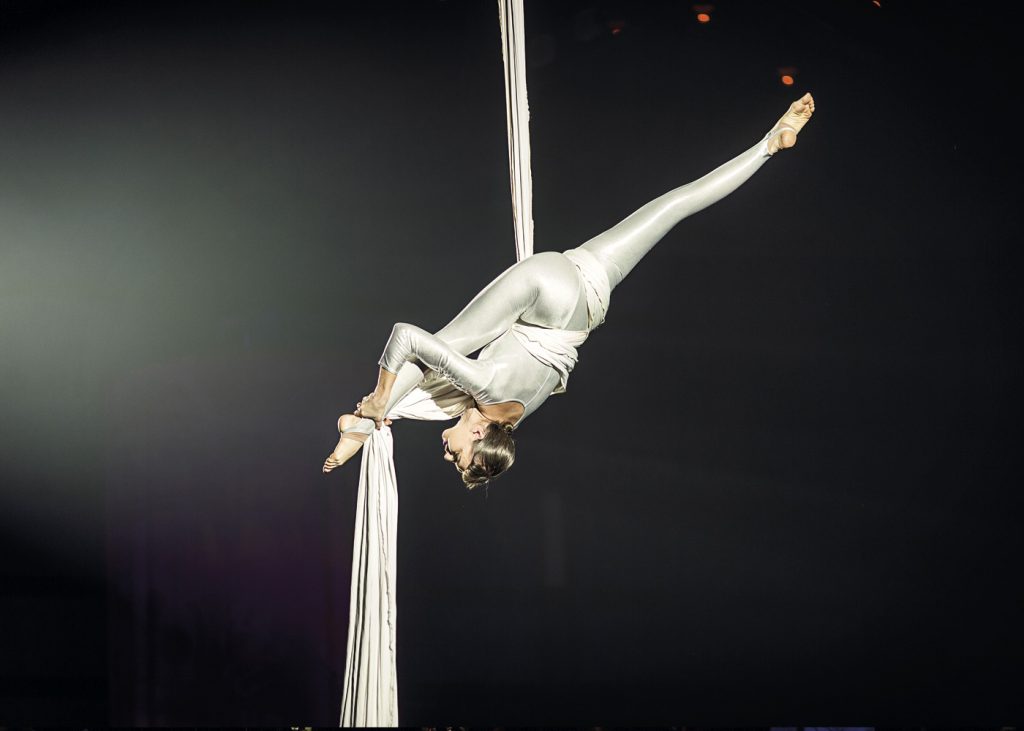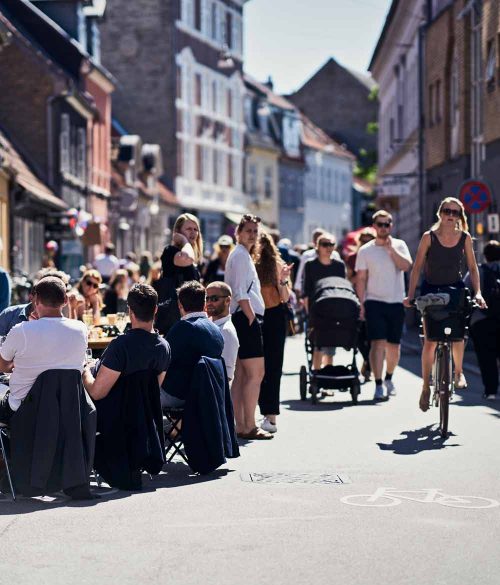Flexible facilities
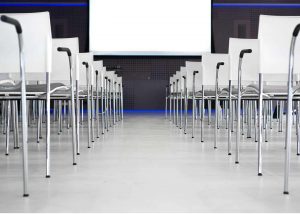
The main congress hall seats 1,600 delegates theater style, 1,000 school room style or 810 delegates in group seating at round tables. The hall is very flexible and can be easily adapted to the specific needs of your event.
Our skilled audiovisual equipment and interior design partners guarantee optimal solutions by utilizing the newest technology and creative setups. By including lounge areas and projected decorations on the walls, the ambiance can be enhanced to match the occasion, supported by sound and light technicians.
In the foyer, you will find a registration area for delegates as well as access to cloakrooms and bathrooms. In the back of the hall, find VIP rooms and flexible meeting rooms for board meetings, secretarial services, storage and dressing rooms for speakers and performing artists.
Meeting package offers
A good way to start budgeting for a conference is to have a closer look at our package offers. All our meeting packages can be adapted to perfectly suit your needs and wishes. An example is our “standard day” meeting package, which includes the following:
• Fresh, healthy and varied breakfast
• Coffee/tea, spring water, fresh fruit in the lobby buffet during the day
• Tap water in the meeting room
• Delicious lunch buffet including one non-alcoholic drink
• Afternoon coffee/tea with pastry and fruit
• Meeting rooms including standard AV equipment and projector
• Parking
Please contact us – we would be happy to negotiate an offer that matches your event’s requirements!
Trade fairs and exhibitions
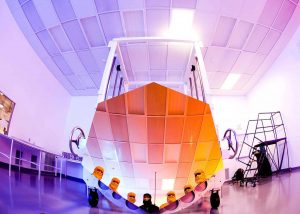
With 1,782 sqm available in the main hall and 600 sqm available in the foyer, our spaces are perfectly suited for exhibition stands and public areas such as arenas for key note speakers, entertainment, cafés and bars.
In the lobby, you will find access to a visitors’ cloakroom and bathrooms, and in the back of the hall, we have VIP rooms and flexible meeting rooms for committee meetings, secretarial services, storage and dressing rooms for speakers and performing artists.
Impressive and festive gala dinners

ACC, with its amazing grand hall, starry-ceiling, stage and dance floor, can transform into an unforgettable evening for you and your guests.
The large banquet hall has historically housed everything from banquets to award shows and up to 1400 guests can dance and dine throughout the evening.
We are ready to create an unforgettable evening and we look forward to customizing your event to your needs.
Facts:
Up to 1,400 guests for dinner
1,100 parking spots available
Cloakroom facility for 800 coats (can be increased upon request)
The music is on

The main congress hall is transformed into a concert hall with room for 4,100 standing or dancing guests.
ACC is one of the city’s most popular large-scale music venue for today’s leading artists and bands.
A bonus for concert organizers: A ticket sales office is placed to the right of the center’s entrance, while from the foyer, guests can access the cloakroom and bathrooms. Behind the stage, find VIP rooms and dressing rooms for performing artists, plus facilities for secretarial services, meetings and props.
Present the latest models

Car launches can be set up and displayed in the main hall. Surrounded by happy invitees enjoying lunch or dinner at round tables, while product presentations and live entertainment take place on the stages.



